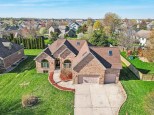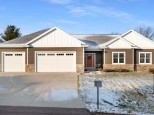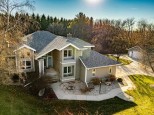WI > Dane > Sun Prairie > 3446 Heatherstone Ridge
Property Description for 3446 Heatherstone Ridge, Sun Prairie, WI 53590
Amazing property in Apple Valley! This Ranch home built by Marten Building is inspired by Design Studio 584 as our lead Designers show home. There are upgraded finishes throughout the over 3,000 SQFT, 5 bedrooms, 3 baths & oversized 3 car garage. Abundant windows, open concept, LR has wood feature wall & stone fireplace. Primary suite has its own private deck, 9 foot patio door, white oak floors, heated walk-in shower & custom closet. Newly finished basement has a family room, fireplace, kitchenette, 2 bedrooms, full bath w/walk-in shower. Features include custom 3 panel Elm doors, oversized elegant barn door in the front entry, coffered & tray ceilings with wood panel accents & so much more. Step into back patio to relax, barbeque & unwind around the firepit with stunning sunset views.
- Finished Square Feet: 3,359
- Finished Above Ground Square Feet: 1,949
- Waterfront:
- Building Type: 1 story
- Subdivision: Apple Valley
- County: Dane
- Lot Acres: 0.69
- Elementary School: Call School District
- Middle School: Call School District
- High School: Call School District
- Property Type: Single Family
- Estimated Age: 2018
- Garage: 3 car, Access to Basement, Attached, Garage Door > 8 ft, Heated, Opener inc.
- Basement: 8 ft. + Ceiling, Full, Full Size Windows/Exposed, Poured Concrete Foundation, Sump Pump, Total finished
- Style: Ranch
- MLS #: 1939653
- Taxes: $10,113
- Master Bedroom: 13x17
- Bedroom #2: 11x12
- Bedroom #3: 11x12
- Bedroom #4: 11x12
- Bedroom #5: 11x12
- Family Room: 20x18
- Kitchen: 14x14
- Living/Grt Rm: 18x18
- Dining Room: 14x10
- Rec Room: 15x13
- 2ndKitchen: 11x12
- Laundry: 18x7


































































































































